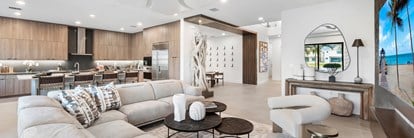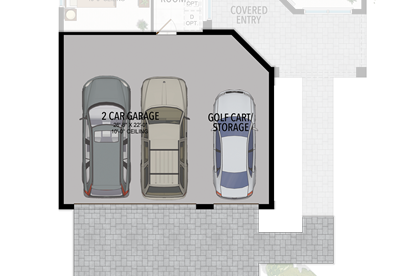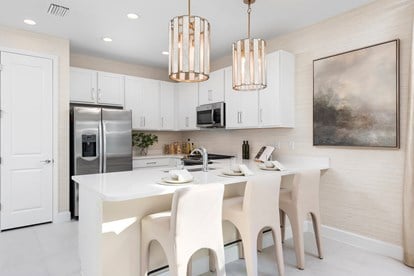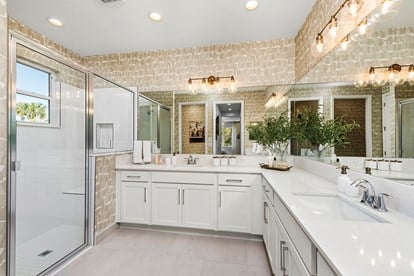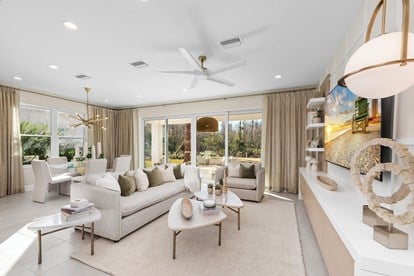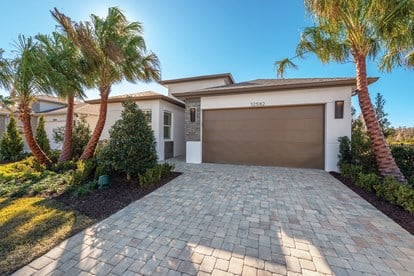You can save up to $25,000* at Valencia Ridge!
Annabelle / 501
- 3 Bedrooms
- 2 Bathrooms
- 1 Half Bath
- Den
- Great Room
- Golf Cart Garage/Storage
- 2-Car Garage

-

1/12
Annabelle Front Elevation
-

2/12
Annabelle Front Elevation
-

3/12
Annabelle Kitchen
-

4/12
Annabelle Living Room & Kitchen
-

5/12
Annabelle Living Room, Kitchen & Dining Room
-

6/12
Annabelle Dining Room
-

7/12
Annabelle Living Room
-

8/12
Annabelle Primary Bathroom
-

9/12
Annabelle Primary Bedroom
-

10/12
Annabelle Pool
-

11/12
Annabelle Patio
-

12/12
Annabelle Rear Elevation
Annabelle Floorplan
Structural Options
Structural Options Toggle Accordion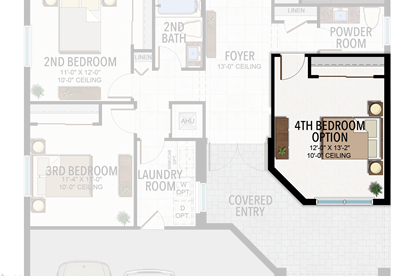
4th Bedroom in lieu of Den
Make This Home Your Own
With Flexible Living Spaces
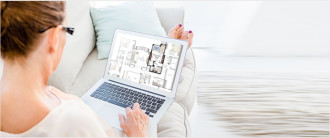
Make This Home Your Own
With Flexible Living Spaces
A Generous Array Of Standard Features
Gourmet kitchens, granite countertops, elegant ceramic floor tile, upscale bathrooms, and recessed lighting are just a few of the designer details you can expect in your new home.
Kitchen
Toggle Accordion
Kitchen
- Select from Level One Granite or Quartz Countertops with a matching 4” backsplash
- Wood or Laminate Cabinets with 42” Upper Cabinets in Select Finishes
- Stainless Steel appliance package including:
- GE® 23.5 cu. ft. side-by-side Refrigerator
- GE® 30" free-standing Gas Range
- GE® Over-the-Range Microwave
- GE® Multi-cycle Power Scrub Dishwasher
- Food Waste Garbage Disposal with Convenient Countertop Air On/Off Switch
- Pantry Closet with Ventilated Shelving
- Dual Compartment Stainless Steel Under Mount Sink with a Pull-Out Kitchen Sink Faucet
- Recessed LED Lighting Package (Quantity 6 Per Plan)
Bathrooms
Toggle Accordion
LUXURIOUS Bathrooms
LUXURY BATHROOMS (ALL BATHS)
- Select from Level One Granite or Quartz Countertops with rectangular undermount sink
- Wood or Laminate Cabinets in Select Finishes
- Raised Vanity Heights
- 10” x 14” Ceramic Tile on Shower Walls, 2”x2” Ceramic Tile on Shower Floors in White
- Elongated Commodes
- Shower with Glass Enclosure (per plan)
- Brushed Nickel Bathroom Sink Fixtures with Lever Handles
- Recessed Medicine Cabinets with Beveled Glass Trim (Per Plan)
- Solid Surface Thresholds
PRIMARY BATHROOMS
- Dual Vanity Counters with Separate Sinks and Knee Space (Per Plan)
- Acrylic Drop-In Tub with Tile Surround (Per Plan)
- Separate Shower with Glass Enclosure
- Shower Seat
- Elongated Comfort Height Commode
- Vapor-proof recessed LED Lights above Shower and Drop-In Tub (Per Pan)
Interior
Toggle Accordion
MODERN Interior
- 18” x 18” Ceramic Floor Tile in living areas – foyer, kitchen, dining room, great room, laundry room, all bathrooms (Where Applicable Per Plan)
- Carpet in Non-Tiled Areas in Select Colors
- Lever Door Hardware in Brushed Nickel
- Ventilated Closet Shelving
- Orange Peel Finish on walls with knockdown texture on ceilings
- Orange Peel Finish on all bathroom ceilings
- 5¼” Base Molding and 2¼” Door Trim
- (8’) 2-panel Interior Doors
- Tray/Coffered Ceilings (Where Applicable Per Plan)
- Alarm System with Contacts on All Operable Windows and Doors (Excluding Overhead Garage Doors)
- Washer and Dryer Included in Every Home
Exterior
Toggle Accordion
MODERN Exterior
- Stone Detailing on Front Elevation (Per Plan)
- Vinyl Single Hung/Fixed Windows and Aluminum Sliding Glass Doors with Low E Insulated Double Pane Glass
- Shingle Roof in the Signature Collection Homes
- Concrete Flat Roof Tile in the Vintage & Crown Collection Homes
- Brick Pavers on Driveways, Walkways, Covered Entries and Covered Patios
- Front Entry Walkway 4’ Wide
- Fully Sodded and Landscaped Home Site with Automatic Sprinkler System
- Two Garden Hose Connections in Pre-Determined Locations
- Coach Lights on Garage
SAVE UP TO $25,000 IN CLOSING COSTS*
