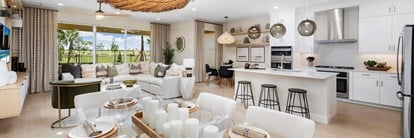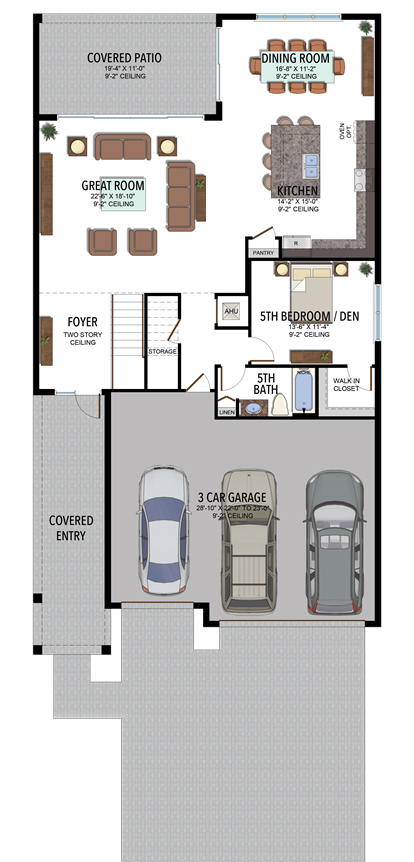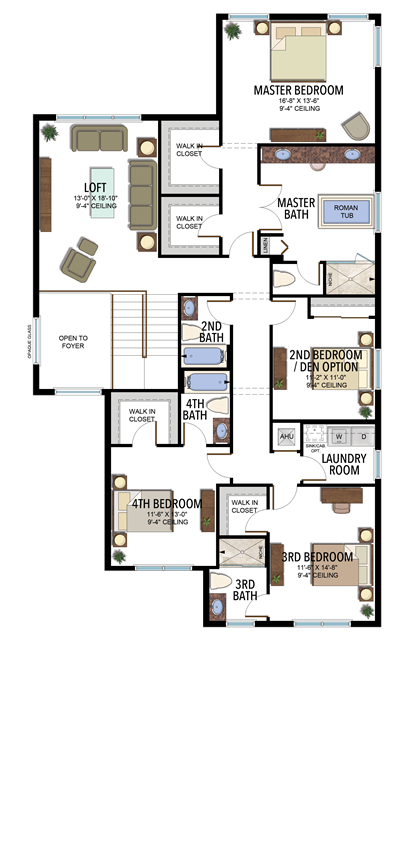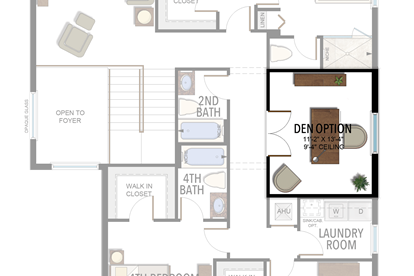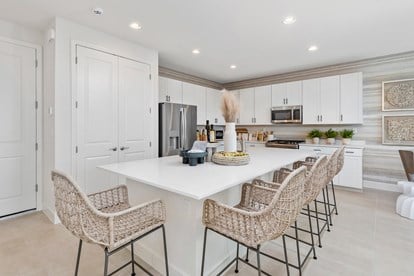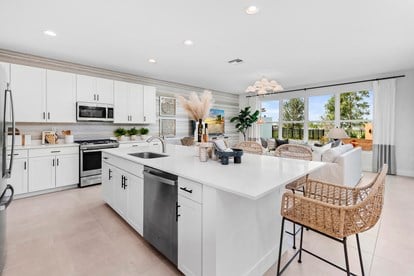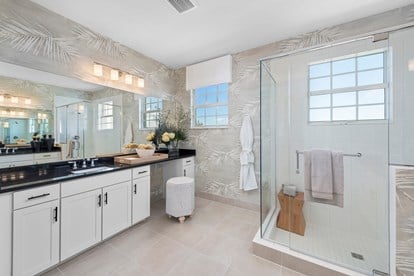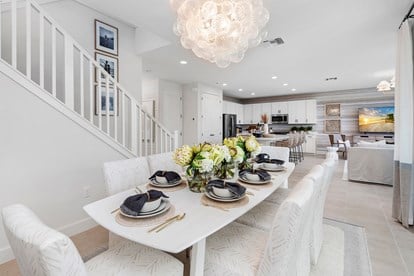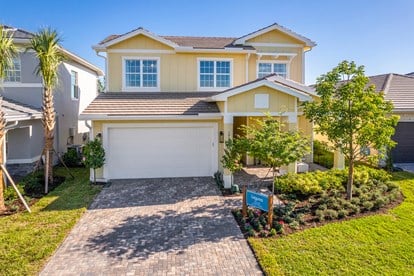You can save up to $40,000 at Arden
Monterey / 490
- 5 Bedrooms
- 5 Bathrooms
- Loft
- Great Room
- Covered Patio
- 3-Car Garage
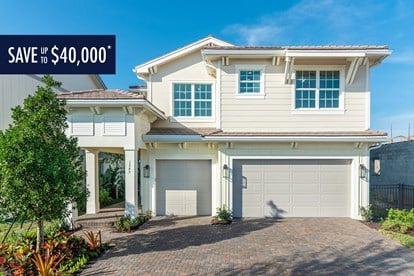
-

1/17
Monterey Coastal
-
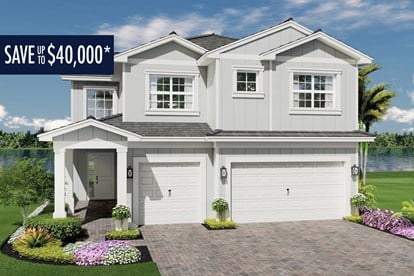
2/17
Monterey Farmhouse
-
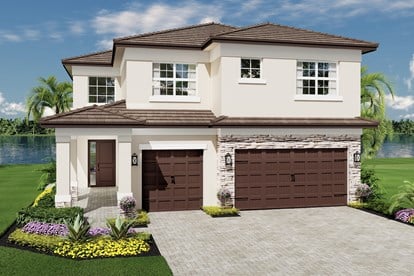
3/17
Monterey Rustic Option +$5k
-
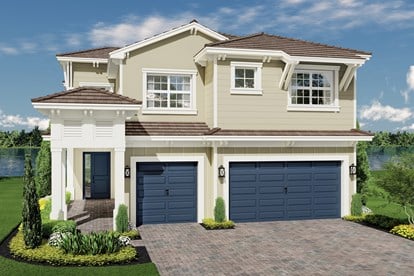
4/17
Monterey Coastal Option +$8k
-
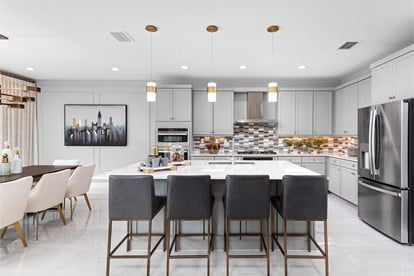
5/17
Monterey Kitchen
-
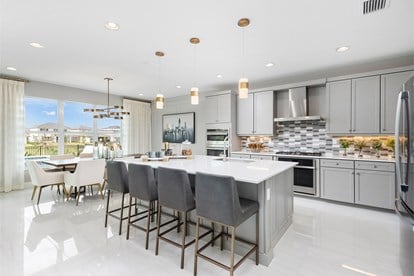
6/17
Monterey Kitchen & Dining Room
-
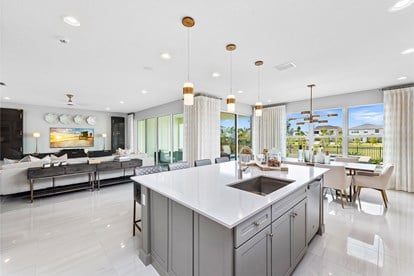
7/17
Monterey Kitchen & Great Room
-
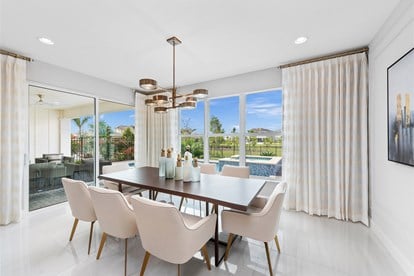
8/17
Monterey Dining Room
-
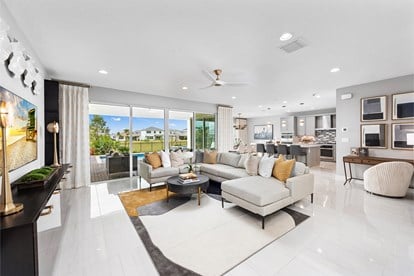
9/17
Monterey Great Room
-
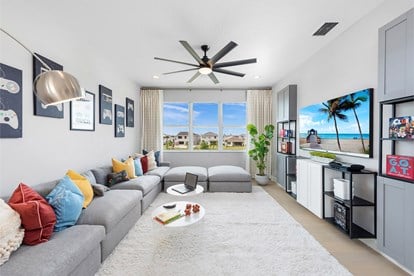
10/17
Monterey Loft
-
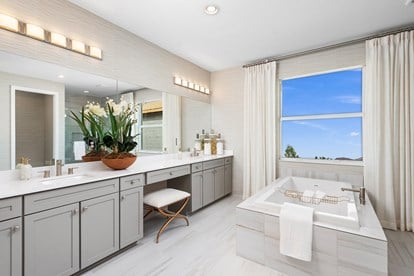
11/17
Monterey Master Bathroom
-
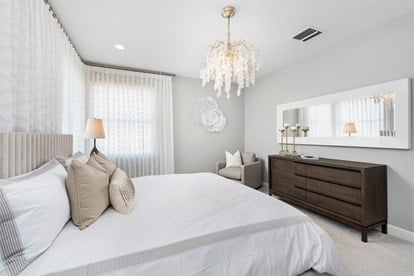
12/17
Monterey Master Bedroom
-
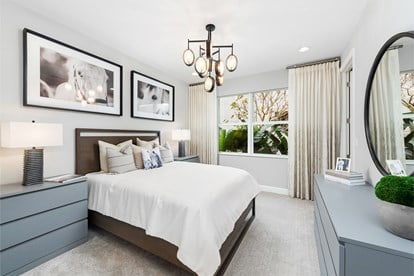
13/17
Monterey 2nd Bedroom
-
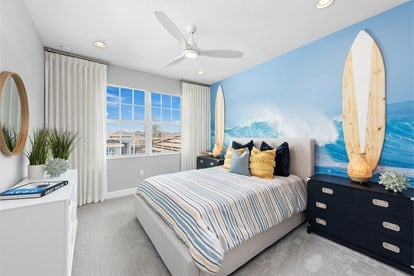
14/17
Monterey 3rd Bedroom
-
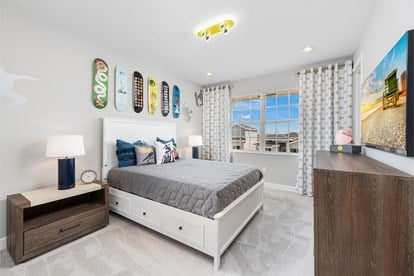
15/17
Monterey 4th Bedroom
-
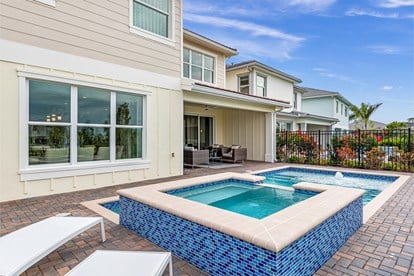
16/17
Monterey Pool
-
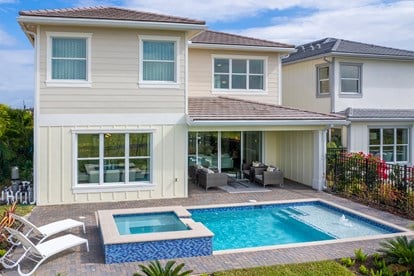
17/17
Monterey Rear Elevation
Monterey Floorplan
Make This Home Your Own
With Flexible Living Spaces
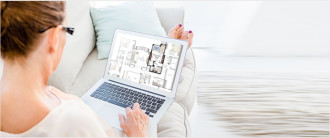
Make This Home Your Own
With Flexible Living Spaces
A Generous Array Of Standard Features
Gourmet kitchens, granite countertops, elegant ceramic floor tile, upscale bathrooms, and recessed lighting are just a few of the designer details you can expect in your new home.
Kitchen
Toggle Accordion
Kitchen
- Seller’s Upgraded Cabinetry Package Featuring Choice of Kitchen Cabinets with 42” Upper Cabinets
- Quartz or Granite Countertop with 4” Backsplash in Choice of Decorator Colors with Flat Polished Edges
- Undermount Stainless Steel Sink with a Moen Pull-Out Kitchen Sink Faucet
- Food Waste Garbage Disposal
- Recessed 6” LED Lighting Package (quantity varies by Plan)
Appliances
Toggle Accordion
STANDARD Appliances
- GE® 36” French Door Refrigerator with Dispenser in Stainless Steel
- GE® Energy Star Stainless Steel Gas Slide in Range
- GE® Stainless Steel Microwave
- GE® Stainless Steel Multi-Cycle Energy Efficient Dishwasher
- GE® Multi-Cycle Heavy Duty Washer and Gas Dryer
Bathrooms
Toggle Accordion
LUXURIOUS Bathrooms
- Cabinetry Package in a Choice of Colors in Master Bathroom and in All Secondary Baths
- Granite Slab Vanity Countertops in a Choice of Colors with Flat Polished Edges with Rectangular Undermount Sinks in All Bathrooms
- Seller’s Upgraded Moen® 8” Spread Chrome Faucet in Master Bathroom and Moen® Chrome Faucet in All Secondary Bathrooms
- Shower with Glass Enclosure in Master Bathrooms
- Elongated Toilets with Soft Close Lids in all Bathrooms
- Designer Bathroom Lighting in All Bathrooms
- Standard Tile Niche in All Bathrooms (Per Plan)
- Seller’s Upgraded 18” x 18” Ceramic Floor Tile on the Main Floor in All Bathrooms
- Seller’s Upgraded Ceramic Shower Wall Tile in All Bathrooms with 2” x 2” Ceramic Shower Floor Tile
- Full Length Vanity Mirrors in All Bathrooms
Interior
Toggle Accordion
MODERN Interior
- 18” x 18” Ceramic Floor Tile Package in Foyer, Living Room, Dining Room, Great Room, Family Room, Kitchen, Casual Dining, Laundry Room and All Bathrooms Floors
- Wall-to-Wall Carpet throughout Home in an Array of Colors (Not Installed in Areas Where Tile is Standard)
- Marble Window Sills
- Vinyl-Coated Ventilated Closet Shelving
- Knock-Down Textured Ceilings (Excluding Bathrooms)
- Handcrafted Wood Stair Rail Package with Paint Grade Wood Handrail and Paint Grade Wood Posts and Balusters
Exterior
Toggle Accordion
MODERN Exterior
- Flat Concrete Roof Tile (Per Plan)
- Selection of Coordinated Exterior Color Combinations
- Brick Pavers on Driveway, Entry Walkway, Covered Entry and Patio
- Landscape Package Including: Fully Sodded Home Site, and Shrubbery
- Master Irrigation System Serving the Community Including the Home Site
- Two Garden Hose Connections
- Aluminum Impact Resistant Windows and Exterior Doors with Low E Insulated Glass Engineered for Wind Load Standards
SAVE UP TO $40,000*
